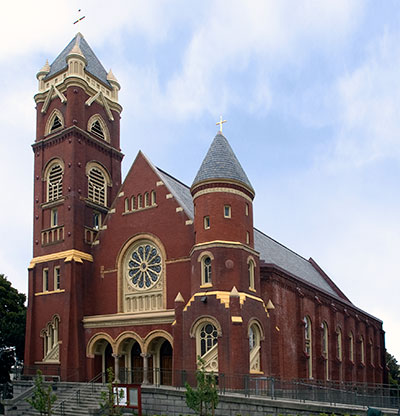San Francisco Landmarks
St Mark's Lutheran Church
1135 O'Farrell Street At Franklin
Built 1895
This Romanesque Revival building, the oldest Lutheran Church in the West, was designed by architect Henry Geilfuss. It suffered little damage during the 1906 earthquake and was saved from the fire by the dynamiting of the buildings on Van Ness Avenue one block away.
The circular apartment building in the first photograph is the Carillon Tower built after hundreds of Victorian homes in the Western Addition were bulldozed by the San Francisco Redevelopment Agency leaving a huge wound which has not healed.

Romanesque Revival architecture, which was based on medieval and early Christian Romanesque cathedrals of the eleventh and twelfth centuries, originated in the early nineteenth century in Munich, Germany.
Romanesque Revival buildings in the United States are simpler than their European counterparts. Common features of the style in the United States include:
- molded semicircular arches for window and door openings
- molded beltcourses that divide the exterior into horizontal bands
- the Lombard band which is a series of miniature arches located below the eaves
- column capitals and compound arches enriched with geometric Medieval or Byzantine-inspired ornament
- gabled roofs flanked by square or polygonal towers of differing heights and capped with pyramidal roofs
For Romanesque Revival churches, the typical plan is basilican, with a long, narrow nave, vestibule, central tower or paired side towers, and self-contained massing. Broad, smooth wall surfaces of monochromatic brick or ashlar masonry laid with thin mortar joints were favored.
New churches, schools, and public buildings were increasingly designed in an imposing variant of the Romanesque Revival style in the nineteenth century in the United States. Diplomats, theologians, educational reformers, clergymen, and rulers supported Romanesque Revival architecture in large part because of the style's many associations with the staunch faith and communal solidarity of the early Christian era.
There were two phases of Romanesque Revival in the United States. Early Romanesque Revival structures of the 1840s-1850s resembled their Gothic predecessors with accurate interpretations of early Mediaeval forms. The best-known example of early Romanesque Revival in the United States is the Smithsonian Institution in Washington built between 1846 and 1855.
A later phase, Richardsonian Romanesque, originated in the 1870s in the work of the Boston-based architect Henry Hobson Richardson who attended Harvard and L'Ecole des Beaux Arts in Paris. He was inspired by Romanesque architecture in Spain and the south of France and experimented with these and a variety of other sources to create his own unique style typically characterized as massive, weighty buildings clad in polychromed and rough-hewn stone and punctuated by Syrian arches and sculpted Byzantine capitals.
The style was not used in San Francisco until the late 1880s. Although known by local architects, the style was not initially embraced due to its cost and its use of earthquake-prone masonry construction. Most early examples were designed by out-of-state architects, particularly Burnham & Root, who were early adopters of the style in their hometown of Chicago.
Source: Draft of the National Register Nomination Form for Sacred Heart Church.

Some Romanesque Revival buildings in San Francisco:
- First Unitarian Church, 1187 Franklin Street
- Hills Bros. Coffee Plant, 2 Harrison Street
- Jackson Brewing Company, 1475-1489 Folsom Street
- Mills Building, 220 Montgomery Street
- Sacred Heart Church, 554 Fillmore Street
- St. Joseph's Church, 1401 Howard Street
- St. Boniface Church, 133 Golden Gate Avenue
- St. Brigid Church, 2151 Van Ness Avenue
- St. Mark's Lutheran Church, 1111 O'Farrell Street
- St. Paul's Church, 1660 Church Street
- San Francisco Chronicle Building, 3640 Buchanan Street
- San Francisco Gas Light Company, 3640 Buchanan Street
- Sharon Building, Golden Gate Park
- Trinity Presbyterian Church, 3261 23rd Street
- Whittier Mansion, 2090 Jackson Street

