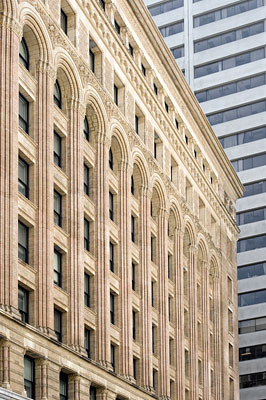San Francisco Landmarks
Mills Building and Tower
220 Montgomery Street and 220 Bush Street
Built 1890, 1907, 1931
The Mills Building is San Francisco's best example of Chicago School architecture.
In 1887, Michael de Young, publisher of the San Francisco Chronicle, engaged the Chicago architectural firm Burnham and Root to design a new building for the newspaper. Construction of the Chronicle Building began in November 1888 and was completed in June 1890. The building had one major distinction that set it apart from steel frame buildings elsewhere - the provision of steel bracing to compensate for earthquakes.
Within four months after the completion of the Chronicle Building, two other office buildings with the same type of construction were announced. At Post and Market was the eleven story Crocker Building designed by A. Page Brown and demolished in 1967. At Montgomery and Bush was the ten story Mills Building designed by Burnham and Root.
The original Mills Building occupied a frontage of 159.5 feet on Montgomery Street and 137.5 feet on Bush. Root was probably the lead designer. His biographer, Harriet Monroe, noted that Root explored four or five different facade treatments. Atmospheric conditions in San Francisco permitted the use of exterior materials such as white marble which would have been impractical in a city such as Chicago.
The 1906 earthquake caused only minor damage but the fire badly damaged the interior. Reconstruction, undertaken in February 1907, is attributed to Willis Polk who was affiliated with the local office of Daniel Burnham.
Polk was also the architect for the first addition in August 1907. This addition was 70 feet in width along Bush Street and rose the full height of the original building.
In 1914 a five story addition, 68.75 feet in width, followed and in 1918, the sixth through tenth floors were added. The permit for the 1914 addition is missing but the 1918 permit bears the name, J. S. Bogard, Engineer, in place of an architect.
Louis Parsons Hobart was the architect for the Mills Tower, the last addition to the structure, built 1930-31. Most of the funding was realized from the sale of part of the Mills Estate to San Francisco for its airport in San Mateo County. In his design for the tower, Hobart who adhered to the detailing of the first three floors of the original design for the tower base, and applied modified, but compatible, facade treatment for the nineteen floors above.
That feature of the Mills Building most reminiscent of many Chicago buildings is the arched entry on Montgomery Street. Fifty-seven years later, another Chicago architect, Frank Lloyd Wright, designed a similar entrance for the Morris Building on Maiden Lane.
Source: Adapted from City Planning Commission Resolution 7324 dated May 29, 1975.

Darius Ogden Mills, descended from early American stock, was born in 1825 in North Salem, Westchester County, New York. He inherited a small fortune from his father and acquired one-third interest in a bank in Buffalo, New York.
Mills had two brothers, James and Edgar, who left New York in 1848 to establish a general merchandise store in Sacramento. Darius joined his brothers in 1849, and although he was a successful merchant, he soon returned to banking.
He helped finance the construction of the Southern Pacific Railroad and owned stock in others, both major railroads and short lines. Among the latter was the Virginia and Truckee Railroad which served the Comstock Lode.
Mills was involved in mining and real estate including large tracts of forest near Lake Tahoe and 4,000 acres in San Mateo County.
In 1890, he suddenly cancelled plans to build a hotel in Chicago and in its stead elected to build the Mills Building in San Francisco. Following his death in 1910, his estate was estimated as being worth $60,000,000.
In 1866, Mills erected a forty-two room mansion near what was to become the town of Millbrae which was named for him. The mansion was used as a winter home following his return to New York. The San Francisco airport, originally known as Mills Field, was once a part of the Mills Estate.
His philanthropies reflected the values of his era. He believed strongly in the moral fibre of an individual. To further that view, he established three hotels with a combined total of over 1,500 rooms, "where the worthy poor man with 15¢ or more in his clothes might find a clean, well-kept lodging, a bath, and decent surroundings for a little time at least.
In Mills own words at the opening of the third hotel:
We are too extravagant in this country. There is more waste here than in almost any other country. Persons of large means as well as persons of small ones spend a great deal more money than is necessary for their needs. The value of money is not generally appreciated, and anything in the shape of an object lesson in that direction cannot fail to have a beneficial effect.One of my objects in establishing cheap hotels in this city is to make men of very limited means practice economy by enabling them to live comfortably on a small outlay. The Mills Hotels were not built to help the vagabond, but to help the self-respecting man who cannot earn money enough to enjoy all the physical comforts that he ought to have.
Source: Adapted from City Planning Commission Resolution 7324 dated May 29, 1975.

For more about the Mills Building and Mills Tower, please see National Register Listing 77000334.
