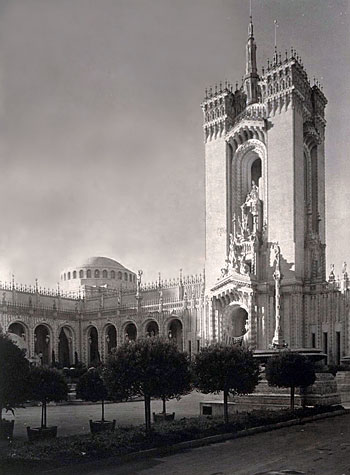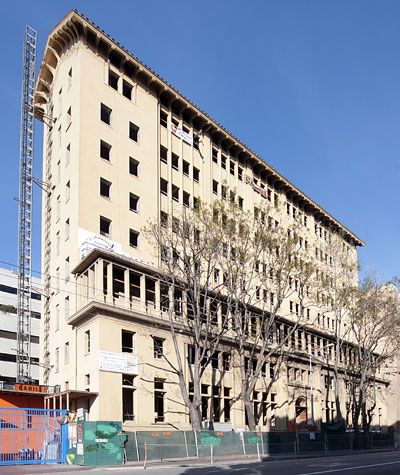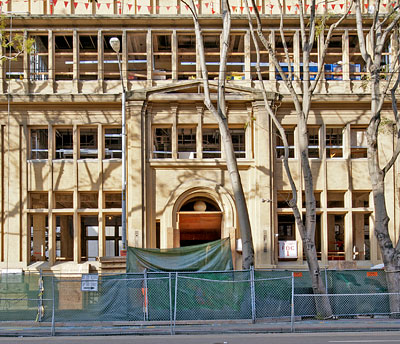San Francisco Landmarks


Tower in the Court of Abundance
Panama-Pacific International Exposition of 1915
Photo Courtesy Bancroft Library at UC Berkeley
(Click Photo to Zoom)
Juvenile Court and Detention Home
150 Otis Street
Built 1916
The following is excerpted from the September/October 2001 Edition of Heritage News:
Architect Louis Christian Mullgardt designed the Juvenile Court and Detention Home, constrained by a 140 x 140 foot parcel which had to accommodate a new building as well as outdoor play areas for children. His solution was a tall, narrow structure that ensured maximum light and ventilation while leaving the balance of the site for four walled-in open-air playgrounds. Each floor of the building had a different, self-contained function.
The six-story narrow slab sits on a three-story projecting base, whose third floor contains a sun porch with continuous windows on three sides. Two-story pilasters supporting a gabled pediment mark the arched entry, which is flanked by large bronze lantern fixtures.
The structure is steel-reinforced concrete with a travertine-like roughly textured buff-colored stucco coating. Continuous pilasters and window mullions that become brackets at the eaves extend from the fourth through ninth floors, giving the building a strong vertical emphasis. A wide-overhanging gabled roof clad in Spanish tile tops the structure. Such features have prompted the appellation, Mullgardt's highrise bungalow. The style defies easy classification, but appears to be an eclectic blend of the architect's own devising that combines Mediterranean and Asian influences.
The building continued in its historic use until 1950 when it was transferred to the Department of Social Services. Today it is being renovated by Swords to Plowshares and Chinatown Community Development Center.

Mullgardt also designed the Infant Shelter which is San Francisco Landmark 242 and the Tower in the Court of Abundance for the 1915 Panama-Pacific International Exposition.

The following is excerpted from a press release by the Mayor of San Francisco dated 10 May 2011:
Spearheaded by community-based non-profit organizations, Swords to Plowshares and Chinatown Community Development Center, the Veterans Commons housing project will provide 75 chronically homeless and senior veterans with permanent homes and wrap-around care. The property for Veterans Commons, a landmark building located at 150 Otis Street, was made available through the City's Surplus Property program.... Former Mayor Gavin Newsom in November 2010 joined veterans and community organizations to break ground on Veterans Commons, which is scheduled to open in January 2013.
"Nationally, the Obama Administration and VA Secretary Shinseki are implementing perhaps the most effective policies I have seen in my thirty-plus years as a veteran advocate and service provider," said Swords to Plowshares Executive Director Michael Blecker.

The Juvenile Court and Detention Home is also NRHP Listing 11000182.

