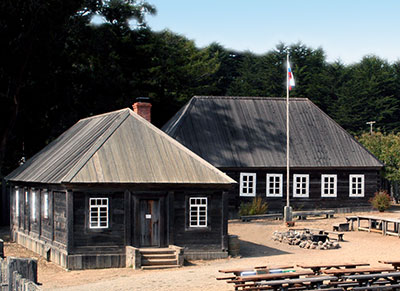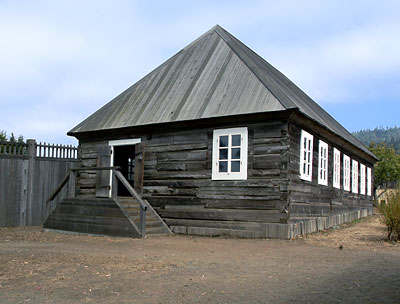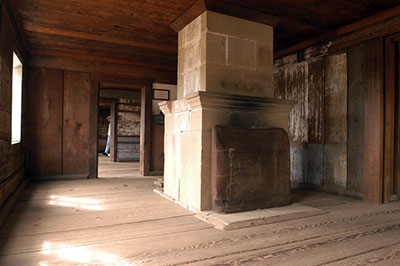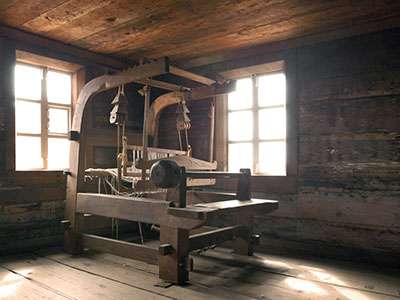National Register of Historic Places in Sonoma County
Fort Ross Commander's House
19005 Coast Highway
Fort Ross State Historic Park
Built 1812
Built in 1812, the Commander's House is an excellent original example of Russian log construction.
Fort Ross was established as a Russian American Company fur trading post by Ivan Kuskoff and 95 Russians and 80 Aleuts from Sitka, Alaska, in the spring of 1812. The post was constructed on the same general plan utilized by the Russians for their fur trading posts in Alaska.
Fort Boss was a quadrangular enclosure which measured about 276 by 312 feet. Hand-hewn redwood timbers were used for all construction, including the stockaded walls, which were 12 feet high. Two two-story blockhouses, one 7-sided and the other 8-sided, were located at diagonally opposite corners of the stockade.
Inside the walls were the commander's house, officer's quarters, a two-story barracks for the Russian employees, a chapel, and three storehouses and offices. Outside the walls were 37 redwood huts for the Aleuts, a windmill, farm buildings, granaries, cattle yards, a tannery, and workshops for blacksmiths, coopers, bakers, and carpenters.
In December 1841, the Russian American Company sold Fort Ross to John A. Sutter.
The last Russians left the post in January 1842.

The Commander's House, erected in 1812, is a one-story dwelling that measures approximately 26 by 48 feet. The walls, which are not parallel, equal, or at right angles to another, are comprised of hand-squared redwood timbers that are mortised together at he corners. No saws or augers were used, but the intricate and strong long-joining was done with the use of the sdze, axe, broadaxe, chisel and plane.
The high-pitched and peaked hip roof, which also varies from side to side and end to end, was built in two layers and made up of skillfully split and hewed boards that are up to 23 feet long said over an iach thick; these each have tvo chiseled grooves down their upper side near each edge to keep the vater away from the cracks.
The residence has a hall and 7 rooms, with indications that there may once have been an eighth room. By 1818 the house had glass in its windows, which was imported from Russia.
The Commander's House, largely an original building, was still virtually intact and little-altered in 1906 when the Fort Ross site was donated to the State of California.

Fort Ross Commander's House is a National Historic Landmarks, and Fort Ross is California Historical Landmark 5.



